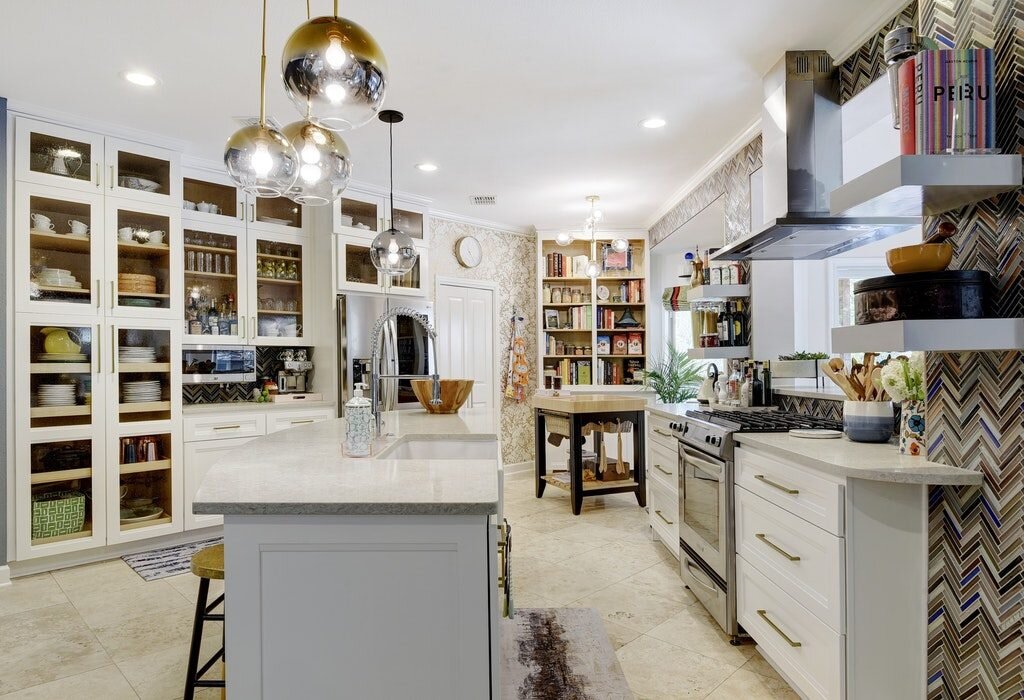Project Feature: Mount Bonnell Kitchen Fit For A Chef
In spite of this family’s long time frustration with their original kitchen’s cramped and inefficient spaces, we knew the right attention could make it great. Turnstyle was selected to dramatically change this space, encouraging lots of future use, and adding interest and openness to the rest of the house.
First we set out to create more immediate natural light by breaking through a wall, allowing for full flow of outside light and direct views to the pool area. A large pass-through provides a bar and connects directly to what is now a dining room and space to see the children play.
With this client who is a chef, we fully customized and converted the previous unusable eat-in area into a fabulous open pantry concept, so all ingredients can easily be seen, providing instant inspiration for more creative meals.
Cabinetry throughout was altered to feel more European in its use, and counter tops extended and curved to more naturally direct people through the kitchen, create extra standing space and provide much more area for preparation.
Floor to ceiling glass tile, highlights the space’s new bones and adds a youthful, but classic palette for this young family to enjoy. Lighting was dramatically changed, to complement the openness and ensure more functionality. Our signature window treatments and definitive color and pattern mix, characterize this family’s now favorite place in the house.
See more images from this project in our portfolio here.






